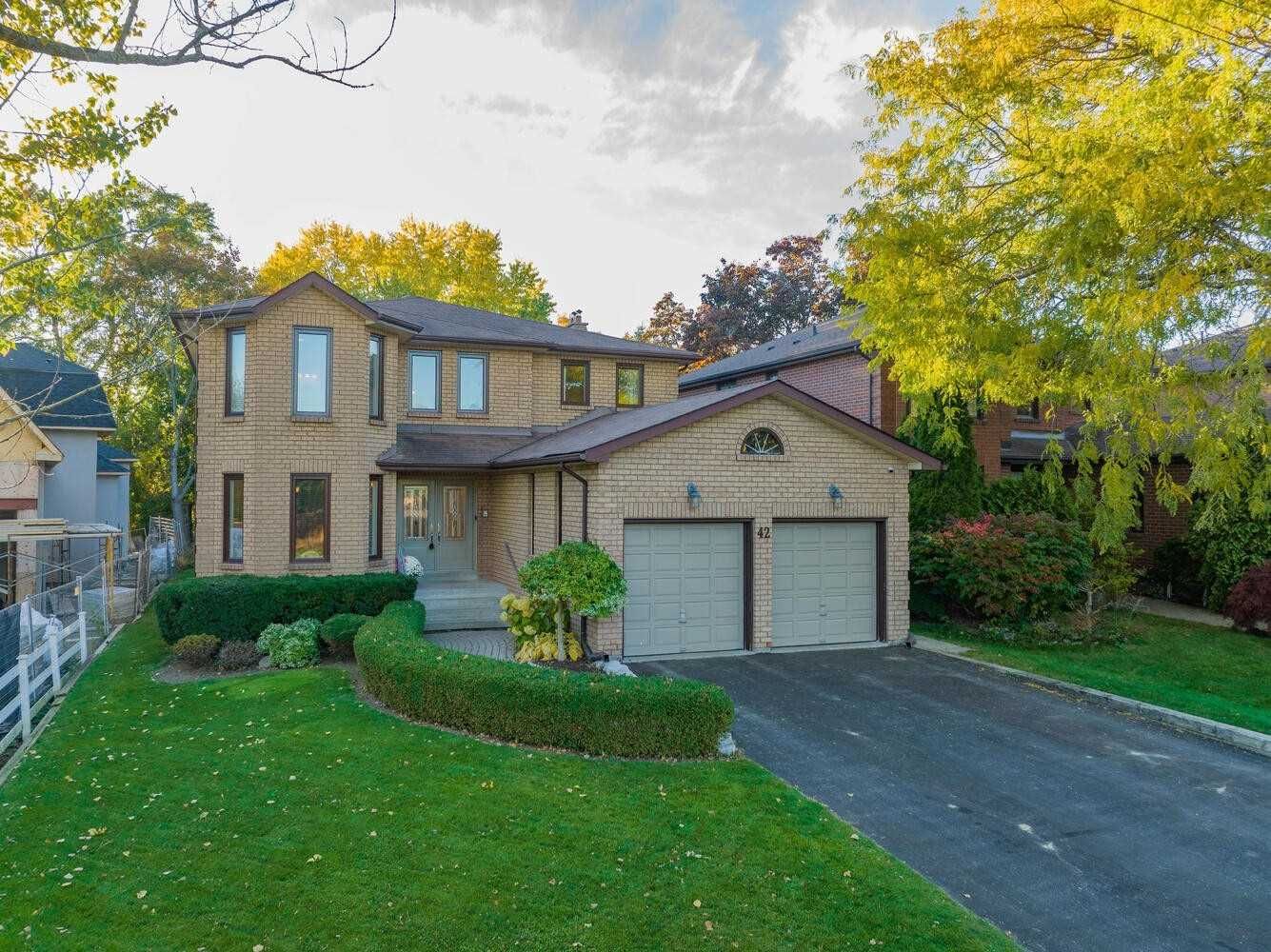$1,648,800
$*,***,***
4-Bed
5-Bath
3000-3500 Sq. ft
Listed on 10/26/22
Listed by ROYAL LEPAGE SIGNATURE REALTY, BROKERAGE
Welcome To Your Forever Home. Attractive Inside & Out, This 4-Bed, 5-Bath Custom-Built Home On The Ravine Has Been Tastefully Updated & Is Move-In-Ready. Over 3,000 Sq Ft Of Above-Grade Living Space & Another 1,600 Sq Ft On The Lower Level, This Home Is Ideal For A Growing Family Or For Two Families To Share! The Front Foyer With High Ceilings Leads You To The Combined Living & Dining Room With Hardwood Floors & Large Windows. The Spacious Kitchen Has A Large Eat-In Area & A Convenient Walk-Out To A Large Deck Where You Can Enjoy Bbqs & Outdoor Fun With Family & Friends. The Main Floor Also Features An Office & Family Room With A Wood-Burning Fireplace. At The End Of A Long Day, Pamper Yourself In Your Primary Bedroom Retreat With A Reading Nook, Walk-In Closet & 5Pc Ensuite. Don't Miss Out On The Opportunity To Own This Lovely Home That Will Provide Your Family Room To Live And Grow In Comfort And Style In A Community That Makes You Feel At Home!
Ss Fridge, Stove, B/I Dw, Washer, Dryer, Combined Fridge/Freezer In Bsmt, Elf's, Wdw Cvgs, Gdo + Remote(S), Grdn Shed, Play Structure, Excl: Pool Table (Can Be Replaced), Fridge In Bsmt, Tv's: Hwt Rented $35.84/M, Adt Sec Sytm Transferable
E5806628
Detached, 2-Storey
3000-3500
11+1
4
5
2
Attached
6
Central Air
Finished
Y
Brick
Forced Air
Y
$5,725.20 (2021)
148.00x50.00 (Feet)
